Harpenden Primitive Methodist Chapel, Southdown, Hertfordshire
The oldest PM chapel in Hertfordshire still in use as a Methodist church

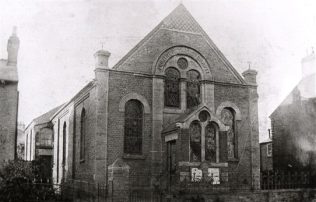
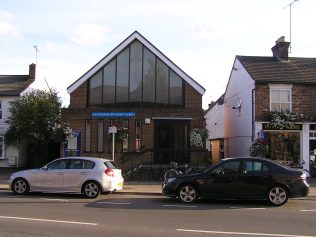

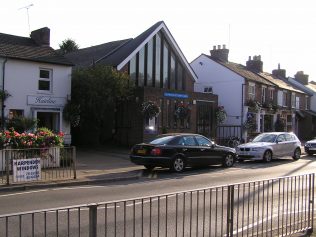
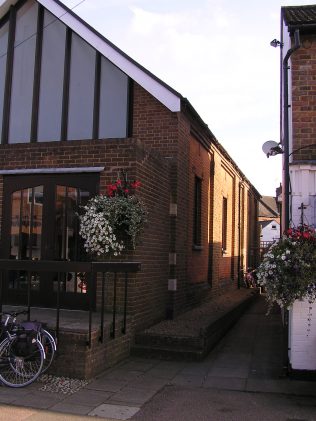
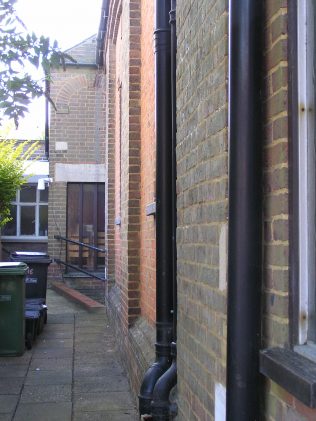
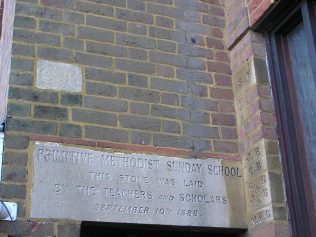


Mission to Harpenden
In the 1850s, Primitive Methodists from Luton began to mission Harpenden. With Wesleyan Methodism well-established in the centre of the town, the focus of the Primitive Methodist effort was the Bowling Alley area to the south, now known as Southdown. It began with open-air preaching, supplemented by prayer and class meetings in people’s houses; gradually these meetings became confined to one cramped cottage in Grove Road, which was used on Sundays as a Mission Hall.
A chapel is built
There was clearly a need for a chapel to house the growing congregation and in1865 this need was finally met. A site was selected in Wheathampstead Road (since renamed Southdown Road), but it was small and awkwardly shaped, and was barely big enough for a chapel. It was conveyed to the trustees on 3 September for the sum of £15, and the Rev Murray Wilson and Rev Thomas Kearns, ministers of the Luton Circuit, witnessed the signatures of the trustees on the original deed. The 1910 Yearly Schedule of Property gives 1868 as the date of the chapel’s erection, but this is probably because the building was not certified by the Registrar-General as a place of worship until June 1868.
The building that was constructed had, according to Kelly’s Directory, provision for 130 sittings. Bloye gives the following description:
“The original Chapel was a large, square-looking building with no porch, but with double doors facing the street, which was screened from within by a curtain hanging from the gallery. Positioned centrally in the tall gable was a bull’s-eye window, its surrounding stone engraved with the words: ‘Primitive Methodist Chapel erected 1865’. Plain deal wood forms, with back rails, faced the pulpit, which was in the middle of a raised platform where sat the choir. … At the back of the choir stood the harmonium; and a gallery, with four rows of seats, ran the width of the Chapel. Daylight came through plain glass windows, and gas burners, later given incandescent mantles, provided artificial of light.”
Bloye’s history of the church gives a very full account of the growth and development of both the society at Southdown and the chapel. Harpenden had the largest membership of the nine churches in the Park Town circuit. Davis says that there were 658 members in the circuit of whom about 100 belonged to the Harpenden society. The chapel was served largely by local preachers from Luton, with ministers visiting perhaps once a month. The Sunday school was also founded in 1865, when the few scholars who attended met for lessons in the chapel pews. However, in 1888, a small room was added to the back of the chapel and separated from it by a partition, which became the meeting-place of the Sunday school. The extension can still be seen today and is marked by an inscribed stone above the external doorway. Above the room space was a balcony, which was called ‘the New Gallery’.
Alterations and extensions
Clearly the society continued to flourish through the 1890s to the point where, as the records of theQuarterly and Trustees Meetings from 1896 to 1898 demonstrate, it was considered highly desirable that a more central site for Harpenden’s Primitive Methodist Chapel should be found. Various plots of land were inspected near the town’s railway station and further north where the railway line to Redbourn crossed the Luton Road. It seems, however, that no suitable sites could be found, because, in March 1898, the society submitted plans to the District Building Committee for a new Sunday school building and alterations to the interior and the exterior of the chapel.
Everything must have gone exceedingly well to plan because, by October 1899, the chapel had been altered and a new Sunday school hall had been built on the opposite side of the road (demolished in 1979) on the site of three allotments which had previously been leased to the trustees by the owner of Rothamsted, Charles Bennet Lawes. The cost of the chapel alterations was £343, only £39 of which (approximately 11%) had been raised by October 1899; the new Sunday school hall cost £440, only £159 of which (about 36%) had been raised. As before, Bloye provides a description of what the chapel now looked like:
“The exterior had a built-on porch, with doors either side and front-arched windows, and a low front wall capped with ornamental ironwork and wrought-iron gates on either side. The bull’s-eye window was converted into tall, arched windows, as on the porch, with the name of the Chapel engraved in the stone round the main arch. Coloured glass replaced the plain glass in the windows. A notice-board was centrally positioned to give public notices and orders of service. Inside, the Chapel had now gained the twenty feet of the Sunday School room, and tiers of beautiful pitch pine choir stalls ranged round a central pulpit. … There were steps on either side into the choir stalls, and steps on either side of the pulpit for the preacher. The harmonium kept its place at the back of the choir. Pitch pine pews ousted the old deal forms, the choir windows were to have blinds and six chandeliers were ordered to complete the picture.”
Organ
Several years later, in October 1925, the chapel acquired an organ “hand-made by a man at Gorhambury Lodge” at a cost of £90. The new organ was centrally located behind the pulpit, which meant that some of the choir seats had to be removed, whilst others were re-arranged around the organ. The side steps up to the choir were altered to form box pews to accommodate additional choir members. Bloye adds that it appears that at the same time as the organ was installed new curtains and communion table coverings were ordered, and electric light and a hot-water system were installed, paid for by a gift of £100 specifically for that purpose This whole arrangement lasted until major alterations to the interior and the exterior of the chapel were carried out in 1970.
Modernisation
At the time, the 1970 scheme was described as “modernisation” of the premises; however, what it succeeded in doing was to alter fundamentally both the interior and the exterior of the building. Internally, all fixtures and fittings were lost and a false roof was installed, the latter altering the proportions of the worship area, removing all trace of the chapel’s original design. Externally, the whole of the 1899 porch and front elevation of the chapel were removed. In their place was erected a single storey box-like front extension with a flat roof, completely at odds with, and totally obscuring, the original chapel behind. The original front gable was replaced with vertical glazing across almost the full width of the elevation, with a pitched roof set at a jaunty angle that does not match that on the rest of the building. Although the original design of the 1865 chapel can still be seen in the side elevations, its public face certainly does not do justice to the building’s heritage as the oldest Primitive Methodist chapel in Hertfordshire that is still in use as a Methodist church.
References
Valerie Bloye, A history of Southdown Methodist Church, Harpenden, celebrating the Church’s life from 1865 to 2000 (2000).
Frederick Davis, History of Luton with its Hamlets Etc (1874).
Kelly’s Directory of Hertfordshire 1890, p.751.





Comments about this page
A fascinating history of Southdown Methodist Church, previously unknown to me. Are there any photos showing the church’s interior features prior to the 1970 ‘modernisation’? A glorious prospect if they could now be uncovered and/or re-instated before the church is lost to the Southdown community for ever.
I have added a document containing pictures of pages from a 1919 booklet published for a bazaar held in aid of the Harpenden PM Chapel. The booklet was provided by Pamela Atkins.
The booklet contains a brief history of the chapel.
Add a comment about this page