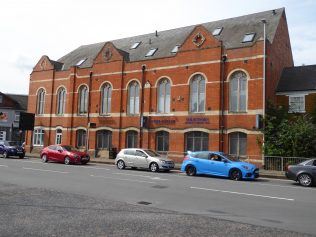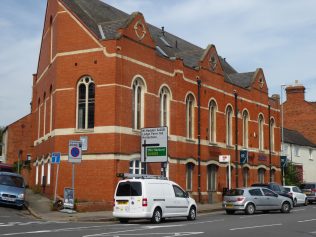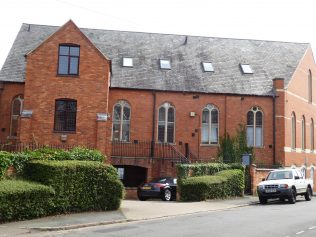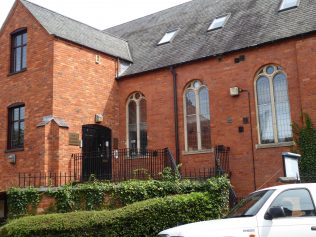Northampton Harleston Road Primitive Methodist Chapel




Harleston Road Primitive Methodist was built in 1899. The architect was H Dyer of Sheep Street in Northampton. A press report of the stonelaying described the proposed building.
“The chapel itself will accommodate between 400 and 500 people. There will also be a schoolroom, 51 ft. by 23 ft., with six large classrooms ranged on each side. A large room suitable for lectures, etc will be provided, besides a ladies’ parlour, refreshment room and other offices. The building is in the Romanesque style and will cost slightly under £1700”.
There is a photograph of this building in the Handbook for the Primitive Methodist Church Conference at Northampton in 1918. In 1940 it was reported that besides the chapel seating for 400 in pews. There was a schoolroom and five other rooms. This suggests that the scheme was never completed to its full extent.
The building was still in use as a Methodist place of worship in 1959 but was subsequently closed, perhaps when the new Harleston Road chapel opened at Duston. It was subsequently converted for use as offices. A new bay was added at the south end concealing (or replacing) the original gable façade and main entrance. It blends perfectly with older building and can only be detected on close inspection. A ramp has been installed so that the ground floor (former Sunday school?) can be used as a car park. A new entrance has been provided at the back of the building which is now called Old Church Chambers and used a solicitors’ offices.
Grid ref SP742608 – at the junction of Harleston Road and Sandhill Road
Sources
Northampton Mercury, 17 February 1899
Northamptonshire Record Office, NMC56 Harleston Road (formerly Third) Circuit trust schedules, 1934-5
Northamptonshire Record Office, NMC194, Handbook for the Primitive Methodist Church 1918 Conference, p30
In 1940 it had seating for 400 in pews. There was a schoolroom and five other rooms. Methodist Church Buildings: Statistical returns including seating accommodation as at July 1st 1940, No 681
Northamptonshire Record Office, NMC12, 13, 14, 453, 454, Gold Street Circuit trust schedules, 1911-1959
Site visit 3.8.2019





Comments about this page
More about the architect Hugh H Dyer here https://edintone.com/hhdyer/ He was a significant architect of nonconformist chapels in Northampton and area, mostly Wesleyan and Primitive Methodist.
https://search.findmypast.com/bna/viewarticle?id=bl%2f0002129%2f19141017%2f017&stringtohighlight=isaac%20brentnall
PRIMITIVE METHODIST CHURCH HARLESTON ROAD. (ST. JAMES’.) TO-MORROW (SUNDAY). OCT. I8 YOUNG PEOPLE’S DAY. REV. ISAAC BRENTNALL.
At 10.45 and 6.15. School in Church at 9.46 a.m. and 2.3O p.m.
Northampton Chronicle and Echo October 17, 1914
Add a comment about this page